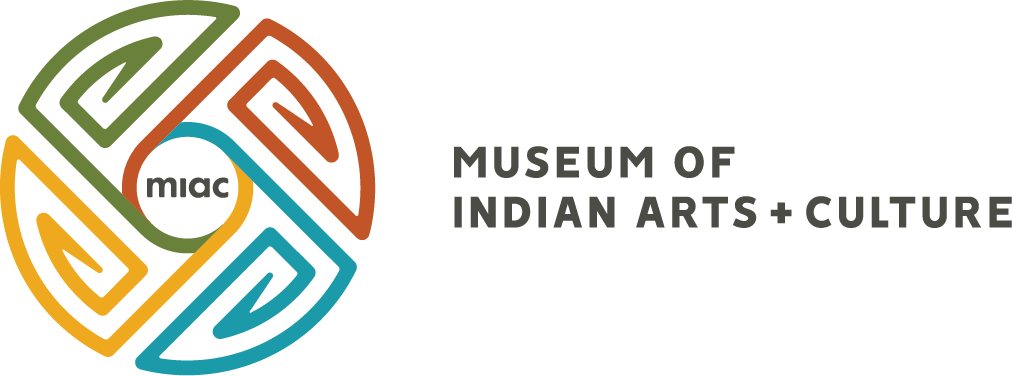Venue Rental
The Museum of Indian Arts & Culture and the historic Meem Auditorium in the Laboratory of Anthropology offer a spectacular venue for private parties, receptions, and corporate events. Located in the foothills of the Sangre de Cristo Mountains three miles from downtown Santa Fe, the museum can offer both intimate settings for small groups or a festive ballroom atmosphere in the historic Meem Auditorium.
The Museum offers a variety of meeting and reception spaces ranging from the intimacy of the historic Laboratory of Anthropology Conference Room to expansive outdoor areas of the Milner Plaza.
Pricing and Square Footage Information
Indoor Spaces
|
Photo by Chelsea Dollar |
Laboratory of Anthropology Conference RoomOur smallest space, the Laboratory of Anthropology Conference Room, comfortably seats 12 people in a formal/historic setting with a large conference table. The Conference Room is located in the John Gaw Meem designed Laboratory of Anthropology building with windows opening onto the Milner Plaza. A perfect retreat or get-away space for board retreats or presentations, the room includes a wall-mounted white board and can be made to accomodate slide or projected presentations. |
|
Photo by Chelsea Dollar |
Museum of Indian Arts & Culture Kathryn O'Keeffe TheaterThe Museum's recently-refurbished Kathryn O'Keeffe theater includes seating capacity for up to 100 individuals. The theater includes a state-of-the-art digital projection system, multiple slide projectors, and a top-of-the-line audio system. It's small stage is perfect for lectures, panel discussions, or other types of presentations, and it's intimate size makes everyone in the audience feel a part of the presentation. The theater has direct access to the museum's outdoor sculpture garden. |
|
Photo by Chelsea Dollar |
The Meem AuditoriumThe historic Meem Auditorium is the perfect location for large events, receptions, or ceremonies with a uniquely Southwestern flair. Built in 1929 in the Pueblo revival style, the auditorium's standing capacity is 210 people. The auditorium can hold up to 132 individuals seated in rows or 60 to 80 with tables depending on type and arrangement. The auditorium is located on the Milner Plaza with direct access to many outdoor areas. |
MIAC Education ClassroomThe classroom, located on the first floor of the Museum of Indian Arts & Culture, is a large space appropriate for many uses. The classroom is an ideal space for small to medium-sized conferences, workshops or meetings when running water or capabilities for multimedia or slide projection is needed. The classroom includes a sink and large countertop and has easy access to the museum's kitchen. The room can accomodate 80 people standing or 60 people seated. |
Outdoor Spaces
|
Photo by Chelsea Dollar |
The Sculpture GardenThe Doris and Arnold Roland Sculpture Garden is a tranquil, enclosed area of the Milner Plaza adjacent to the Museum of Indian Arts & Culture. Here, small ceremonies take place amid artworks representative of the cultures of of the Southwest. The Sculpture Garden can easily accomodate groups up to 15 individuals. |
The Performance Circle (1,440 Sq. Ft.)The performance circle is located on the Milner Plaza between the Museum of Indian Arts & Culture/Lab of Anthropology and the Museum Hill Cafe. This unique outdoor space offers spectacular views of the Sangre de Cristo and Jemez Mountain ranges. |
|
|
Photo by Chelsea Dollar |
The RamadaThe ramada is located between the Museum of Indian Arts & Culture and the Lab of Anthropology and offers 4 wooden picnic tables under a shade ramada. The Ramada can accommodate groups of up to 15 people, sitting and standing. |
|
Photo by Daniel Quat |
Milner Plaza |
The Museum Hill Café, operated by Weldon J. Fulton, can serve as a convenient lunch location for small groups, or your contracted company can use the kitchen facilities of the museum to cater your event.






